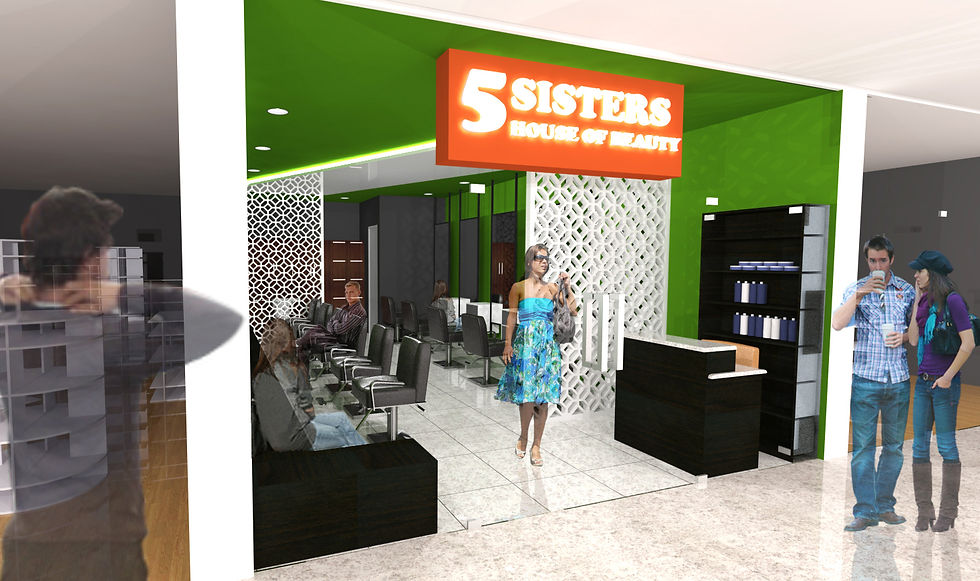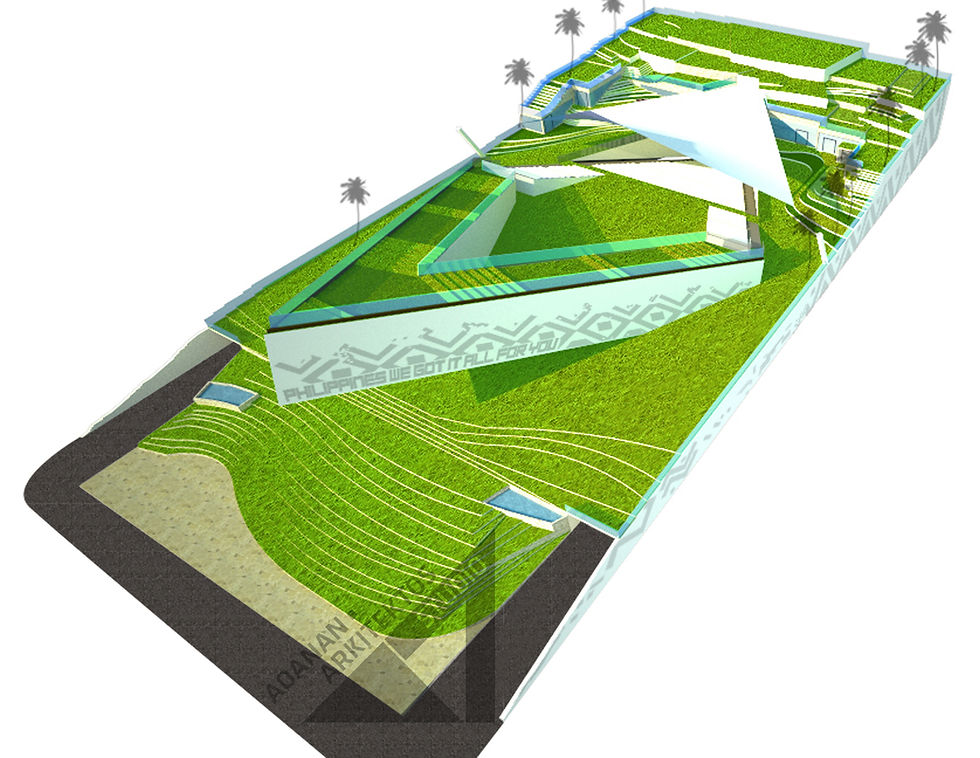PROJECTS

The store front of the Korean restaurant, with an existing fixed glass window and door. Putting minimal advertisements outside the restaurant to maintain its ambiance of a elegant restaurant.

An interior view as one enters the restaurant. The restaurant consists of four enclosed dining rooms also serve as function rooms. Regular dining tables, outside the enclosed dining rooms all come with electric stove.

Another view of the patterned ceiling.

The store front of the Korean restaurant, with an existing fixed glass window and door. Putting minimal advertisements outside the restaurant to maintain its ambiance of a elegant restaurant.
The Seoul House
The Seoul House, a new fresh korean restaurant, was a project commissioned by the client to Aoanan Arkitektos Studio to design the interior of the rented space for the Korean restaurant. The client wants the Korean restaurant to be noticeable such that the products themselves are the marketing tools to be implemented.
To meet the client's specifications and at the same time implement a subtle marketing strategy, Aoanan Arkitektos Studio recommends that marketing the products of the korean restaurant be integrated along with his interiors.

The store Front of 5 Sis salon. By putting frameless glass window and door and a back lit signage.

Painted the walls in a shade of light green for retro look. The cove lighting material is just plywood in glossy paint finish. By choosing the color of the divider and the cove lighting white to balance the color scheme. And to emphasize the dividers, just like the cove lighting panel, and put down lights to it.

Normal eye view of process #3

The store Front of 5 Sis salon. By putting frameless glass window and door and a back lit signage.
5-SIS SALON
5 Sis Salon is the project handled by Aoanan Arkitektos Studio together with great colleague Arch. Quimpo. The project is located at Puregold, Laoag. The scope of the project is interior fit-out. The owner wants to have a renovated commercial space that will have a fresh design that will attract more customers.
As collaboration with Arch. Quimpo and the client, they've came up with design of how the salon will look like, the best design solution for this project.
The commercial space is very simple; it’s just a rectangular shape. The client wants to have a retro look for the Salon. Here is the challenge; we have to deal on a smaller budget. So the design scheme should be downgraded to match the budget.

The Filipino identity is the result of the mixture of the culture and traditions from our Malayan ancestors to the Western influences over the years. These traditions and influences shaped who we are today. We are optimistic yet resilient; and hopeful yet headstrong. How the Filipino did come to be this way? The answer to this question lies not within the history books or coffee table books that give a detailed account of our history.

The Banaue Rice Terraces serves as a prime inspiration concept for the whole site. The spaces are derived from the traditional Benguet House, which is lifted off the ground by pilotis. The concept of the house is to split it into two separate zones: the private upstairs and the public downstairs. The façade is an elegant pattern derived from the Barong Tagalog, which is a traditional formal wear for men in the Philippines symbolizing simplicity, elegance and nationalism.

We believe that architecture is a language of beauty and the expression of the soul. Through the design and construction of structures that give the community a sense of identity and self-esteem. Thus, it is the objective of our design to not only provide a place for various activities, but also should reflect and symbolize the Filipino culture and traditions. The analogy of the pavilion is clear: different forms of inspiration can be translated into one unique design that reflects who we are.

The Filipino identity is the result of the mixture of the culture and traditions from our Malayan ancestors to the Western influences over the years. These traditions and influences shaped who we are today. We are optimistic yet resilient; and hopeful yet headstrong. How the Filipino did come to be this way? The answer to this question lies not within the history books or coffee table books that give a detailed account of our history.
PHILIPPINE NATIONAL PAVILION
The Philippine National Pavilion Design Competition by AVID is one of the largest design competitions in the Philippines. Arch. JV Aoanan IV and his friend decided to join the competition to exhibit our design skills, so for months we discussed about the concept that will fit the requirements set by the competition.
They brainstormed once a week to talk about the concepts that we think were the best. Then we settled with 3 concepts to use in the project.

Karayan: Bridging the Tradition and the Contemporary Karayan, the Ilocano term for river, shall be the name of the structure that signifies the importance of the role of the rivers – Abra and Mestizo – located in Vigan City, Ilocus Sur. It is a strong, sustainable edifice that shall exhibit Vigan’s rich heritage and contribution to the Philippine culture and society during the Spanish era.

It shall be located where the Plaza Maestro now stands and shall face the Heritage Village to amplify its importance to our rich tradition and how the preservation of the houses in the area reflect our respect to our ancestry and birthright. Karayan is a through and through structure to show how the concept of the river is integrated in it. The Abra and Mestizo rivers, the primary inspiration of the concept of the structure, contributed to Vigan’s economy and culture.

Made the Abel pattern two-dimensional to make it buildable and much more affordable without sacrificing the quality of the design. The woven pattern makes the structure well ventilated.

Karayan: Bridging the Tradition and the Contemporary Karayan, the Ilocano term for river, shall be the name of the structure that signifies the importance of the role of the rivers – Abra and Mestizo – located in Vigan City, Ilocus Sur. It is a strong, sustainable edifice that shall exhibit Vigan’s rich heritage and contribution to the Philippine culture and society during the Spanish era.
VIGAN VISITOR CENTER
The Destination Pit Stop: The Visitor Center design competition by AVID competition. For months Arch. JV Aoanan IV researched about the concept that will fit the theme, Destination Pit Stop: Visitor Center.
In the competition brief, there are 5 UNESCO World Heritage sites that one can choose from where to put the Destination Pit Stop: Visitor Center. There’s the Tubbataha reef natural park, Rice Terraces of the Philippine Cordilleras, Historic town of Vigan, Puerto Princessa Subterranean river, and the Baroque churches of the Philippines.
He chose the Historic town of Vigan because I am into Spanish era here in the Philippines. He love the Philippine’s history because it molded us to who we are now. By putting the visitor center here in the historical town of Vigan, he have to be careful that his design will blend in the existing structures in Vigan. It’s a challenge for him because he wanted to introduce a fresh design concept but still preserve the historical appeal of the place. He also have to be careful because the structure is beside the UNESCO World heritage site in which there are a number of restrictions.




A2 VERTICAL FARM (AGRI + AQUACULTURE VERTICAL FARM WITH INTEGRATED TRAINING CENTER)
A2 Vertical Farm is the entry of Aoanan Arkitektos Studio for the Futurarc Design Competition. The objective of the design competition was to introduce urban agriculture as a possible solution to economic and environment problems.
ISSUE:
According to studies that have been made, very soon almost 80% of the earth’s population will reside in urban areas. Further studies reveal that the human population will continue to increase and that it is estimated that 10 hectares of new land will be needed to grow food to supply the needs of the people. Applying those findings in the Philippines and with the current demographic trend in the country, food supply will be centered in the rural areas due to overpopulation in the urban areas. This event will eventually lead, but not limited, to economic and environment problems, and with the onset of these concerns, other issues will also arise and aspects of living will be affected by these phenomenon.
We are currently faced with the issue of rapid population growth, and with the onset of this concern other concerns may also arise. One such concern, and should probably be considered as one of the major issues in the country, would be the increased demand for basic necessities. Not being able to address this concern may bring bigger problems, such as shortage of supplies, famine, and an imbalanced economic structure.
Aside from the economic impact brought about by overpopulation in the urban areas, environment concerns will also likely to arise, specifically waste management. A poor waste management system may likely cause diseases like dengue, typhoid and bacterial diarrhea because most of these diseases may be food-, water- or vector-born diseases.
SOLUTION:
A possible solution to the economic and environment problems that we might face due to continuous population growth would be utilizing urban farming. The proposed solution of Aoanan Arkitektos Studio, as presented in the design competition, is not just a sprawl farm just like the ones found in the rural areas, wherein crops are planted in the land, but situated in an urban area. Rather we would like to introduce the concept of a vertical farm in the urban area; simply calling it Urban Vertical Farm. This concept is also an offshoot of the concept of indoor farming, which was developed to give rise to urban agriculture. The application of vertical farm aims to minimize the use of land, and at the same time produce more crops than traditional farming. With the use of cutting-edge technologies that have been implemented in farming, urban agriculture can offer the promise of a sustainable production of safe and varied food supply, urban restoration, and the eventual repair of the various ecosystems.
By the introduction of urban farming by Aoanan Arkitektos Studio, it not only brings supply of basic needs rather it also changes the current lifestyle of individuals into a healthier one. The proposed structure not only introduces the concept of urban farming, it is also committed on becoming a sustainable building by introducing a more efficient system in water and energy consumption.



